|
\\\The
Memorial ///
|
|
T
h e . M i r r o r e d
. A t r i u m
A
. S e p t e m b e r
. 1 1 t h
. a n d
. W o r l d
. T r a d e
. C e n t e r
. B o m b i n g
. M e m o r i a l
. P r o p o s a l
The concept of this memorial is to remember the victims of the September 11th attacks and 1993 World Trade Center bombing with the image of the Twin Towers rising forever as a backdrop. This massive memorial recreates the impression of standing in-between the WTC towers and looking up. This is achieved with the use of gigantic mirrors in a 147 ft high roofless atrium flanked by two 104 foot x 209 ft replicas of the WTC exterior walls. These replicas are placed on their sides at 45 degree angles to the ground. The distance between these two walls is the exact distance that existed between the two towers (118 feet). Between these two replicated walls lies a 118 ft horizontal mirror which not only reflects the sky above but serves to reflect and duplicate the 45 degree walls into their original 90 degree volumes. This combination of mirrors will create an infinite reflection of the towers rising forever into an endless blue. This will restore in a relatively small space the colossus that the towers once were. This giant mirrored atrium is sunk 30 ft below street level enshrining the space which entombed so many of the bodies found and not found. But the image of the reflected sky and towers rising will enshrine the space where most people lost their lives on September 11th: in the sky. The victims are honored in two dark hallways that flank the horizontal mirror 15 ft below street level. In these long hallways are the names of the victims etched on the inside of the 118 ft long mirrors looking into the atrium. These are one-way viewing mirrors and can only be seen through from within the hallways. On the inside of the North Mirror are the names of the victims who died in the North Tower and Flight 11 that struck it. On the inside of the South Mirror are the names of those who perished in the South Tower and the second plane. To visitors these names will appear suspended before the colossal image of the towers rising forever. Before entering the viewing room for victims of the North Tower attack the visitor will encounter a monolith holding a replica of the plaque honoring the victims of the 1993 WTC bombing. The only remaining piece of this plaque (below) will be incorporated into the plaque.
After walking through the viewing room for the victims of the South Tower attack, the visitor will enter a room containing the names, also etched in glass, of the victims that died in Virginia and Pennsylvania. A final glass wall, through which visitors will exit the memorial spaces, will contain no names so as to offer a space to contemplate the unknown number of lives saved thanks to the resistance and sacrifice of Flight 93. VICTIMS NAMES Names are etched in one-way mirrors at eye-level at 55 point size continuously side by side in alphabetical order. Average name length being 7 inches long will make the block of text for the North Tower victims, for example, 7 lines deep and 114 feet long. Rescue workers lost in each tower will be one line 114 feet long. Their names will be followed by the initials of the force for which they worked (FDNY, NYPD or PA). The lines containing names of the hijacked victims will be approximately 28 feet long. The reasoning behind the order of groupings is to stick to a rough timeline of events. The first group of victims of 9/11 were on the planes. The second group of victims were in the towers and Pentagon. The 3 group of victims were rescue workers. Yet the over all sequence of events is: the 1993 bombing, North Tower attack, South Tower attack, Pentagon attack and Pennsylvania. . A POETIC LICENCE OF 45 DEGREES In my pursuit of reproducing the volume of the Twin Towers in the atrium I allowed myself a poetic licence of 45 degrees. I pivoted the North Tower 45 degrees clockwise on its SE corner and the South Tower 45 degrees clockwise on its NW corner. The distance between the two towers remains the same but they now stand in symmetry to each other allowing for 90 degree volumes to be created in the reflection.
THE CASE FOR GRANDIOSITY The loss of the WTC was disorienting - the hole in the sky difficult to accept. With the towers gone it is difficult to remember how big they were. Their size and audacity are worthy of being memorialized. The magnificent feeling of standing between the towers and looking up is worth remembering too. Some have suggested that I scale down this proposal. But it is the memory of the size and volume I want to recover as a backdrop to the overwhelming loss of life that can never be recovered. I hope this image remains optimistic hailing our skyward vision as a culture. To keep it grandiose is to make it breathtaking. And if the visitor sighs as he or she gazes through the victims names into the Mirrored Atrium then that is certainly a sign of healing... the soul coming up for oxygen. PLACEMENT, SLURRY WALL AND RAMP The Memorial is positioned in the SW corner of the Memorial boundaries. The original plan for this memorial was to sink the structure to bedrock level over the footprints so that the Mirrored Atrium volume would enshrine more accurately the space where human remains were found. The Resting-Place for unidentified human remains and Meditation Area originally lay at bedrock level. But the competition parameters and the proximity of Libeskind's cultural buildings to the footprints forced me to push the memorial to the corner of West Street and Liberty. After many attempts to incorporate the slurry wall and ramp into this design I chose to remove these features. However, I maintain the entrance of the memorial from West & Liberty echoing the pathway used for clean-up and recovery workers. Also, a portion of the slurry wall could be exposed along the Alternative Passageway [(number 20) in diagram three jpegs below]. Finally, steps lead down from memorial to footprint level. These steps can be transformed into a stage for ceremonial events with audiences seated in the plaza - the memorial serving as a poignant backdrop on which images could be projected from within Libeskind's cultural building.
MORE TYPOGRAPHICAL ELEMENTS The only thing carved on the exterior marble wall of the memorialšs West Street façade is the number: 3,022 in a point size no larger than a modest 4 inches (This number includes the 6 people killed in the 1993 attack). Carved in the opposite façade facing the tower footprints is the phrase; . . .more than any of us can bear. . . These words by Mayor Giuliani were uttered a few hours after the attacks after a reporter asked him if he knew the number of dead. Many will agree that this memorable reply was of a tact and precision that prepared the nation for the staggering loss that was yet to be determined. The name of the memorial (The September 11th and World Trade Center Bombing Memorial) will be carved inside the Reception Area of the South Lobby. We have enough reminders of September 11 in our memories and on the New York Skyline for it to be featured as a title on the exterior of the building. The size of the letters will not exceed 4 inches in height.
THE
NORTH LOBBY The gothic arches that surrounded the tower lobbies are cut through the North Lobby floor against the 45 degree wall. At night when lights are turned on 15 feet below street level in the exhibit spaces, the arches are reflected in the 45 degree granite wall as standing upright at a 90 degree angle. This way the former charm of the World Trade Center Plaza and lobbies glowing at night can be experienced from street level. Against this reflection, etched in the granite, are a miscellany of phrases, poems, songs of praise to those who aided in rescue, recovery, clean-up and healing efforts.
A LIVING, PRO-ACTIVE, COURAGEOUS MEMORIAL When did September 11th begin? How did it begin? What did it begin? These are questions that the exhibit areas should explore in permanent and non-permanent exhibitions, screenings and lectures. This venue containing over 70,000 square feet of auditorium and exhibit space should engage in exhibits that inspire and uplift. The spaces should serve as an archive for the history of the WTC site, it's reconstruction and the preservation of the many artifacts, artistic manifestations and documentaries that followed the attacks. But the end of 3016 lives on September 11th marked the beginning of what many refer to as the Post-September-11 Era. And exhibitions should also dare to question and confront; to discuss and analyze religious hatred, ignorance and intolerance. But also the question of how we, as a freedom-loving nation, deal with the balancing act between waging a war on terror and preserving civil liberties. And this will require courage. . . a courage we can only aspire to match of those civilians and rescue workers who fought to save lives in towers that once graced the American landscape.
|
|
\\\How
we met///
|
|
Contact
info for Ricky Seabra:
email: yo@rickyseabra.com mobile phone(Holland): +31 6 5476-1323 http://www.rickyseabra.com |
Contact
info for Ray Keim:
Email: keim4@comcast.net. Phone (USA): +1 610 321 9887 http://home.comcast.net/~keim4/ |
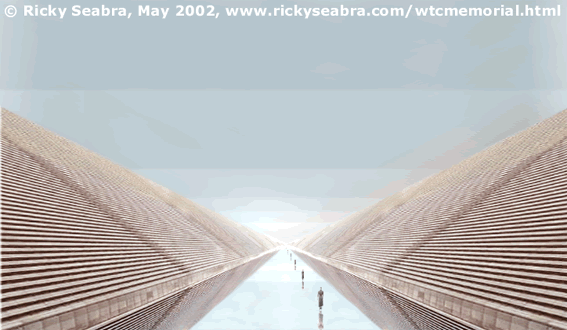 |
This was the first rendering of the Mirrored Atrium. The forms that go dark are the mirrors.
|
A note from the designer (May 17, 2004): I just wanted to say that I found the winner of the WTC memorial competition disappointing. Two holes in the ground became the memorial. The proposal is called Reflecting Absence. I don't see any thing reflecting about it. I see it simply STATING absence. For the thousands that will have office and residential views of the memorial the design simply states: The towers are gone. Period. And they stood in these two holes. Period. Of course, like most designs imposed on urban communities it will probably grow on us and become a pleasant place to visit. But is it daring? No. Is it creative? No. Is there anything transformative about the design itself? No. It's just about stating the absence. Frankly we didn't need 2 holes in the ground to tell us they're gone. You can already see that 20 miles from Manhattan in any direction. In the 70s I grew up with the Twin Towers as being considered one of the 7 Wonders of the Modern World. Not to say that what I designed could be considered one of these 7 Wonders but I was hoping to substitute one architectural wonder with another, nothing less. We can't deny that the buildings were attacked because of what they were: gigantic, audacious and part of our landscape. Now we will always miss them. I thought the audacious image of the towers rising forever was an appropriate metaphor for the all those who died and we will miss as much if not more. Someone
once wrote to me saying that my design can perhaps be built in another
location in America. Not a bad idea. Maybe something in the heartland
of America... something more central that will allow people from all
over the country to visit. Afterall, memorials haven't always been
placed in the exact location of the loss suffered. The Vietnam memorial
is not in Vietnam. So I'll continue to be optimistic about a possible
life for this project in another location. If anyone has any suggestions
as to how this design may be realized please add your comments to
the link below. |
|
Contact
info for Ricky Seabra:
email: yo@rickyseabra.com mobile phone(Holland): +31 6 5476-1323 http://www.rickyseabra.com |
Contact
info for Ray Keim:
Email: keim4@comcast.net. Phone (USA): +1 610 321 9887 http://www.raykeim.com |
|
\\\The
Memorial ///
|
A.September 11th and World Trade Center Bombing Memorial Proposal
Concept & Design: Ricky Seabra / Computer Modeler & Consultant:
Ray Keim
Remembering the spiritual and physical loss while upholding our skyward
vision as a culture
The Mirrored Atrium
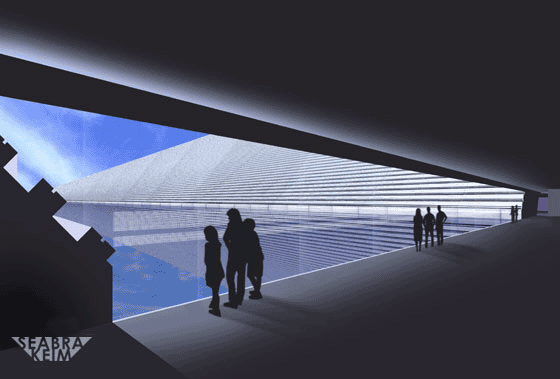
 .
.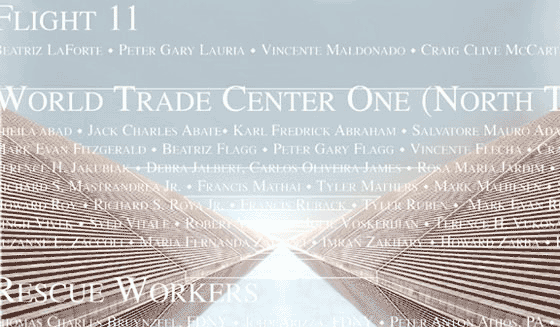 .
. 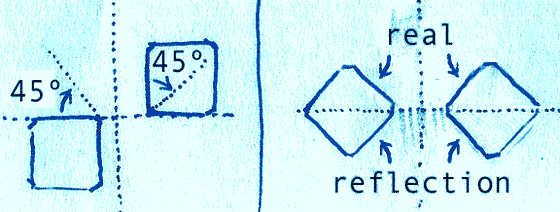
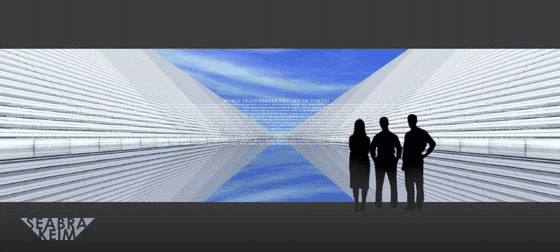
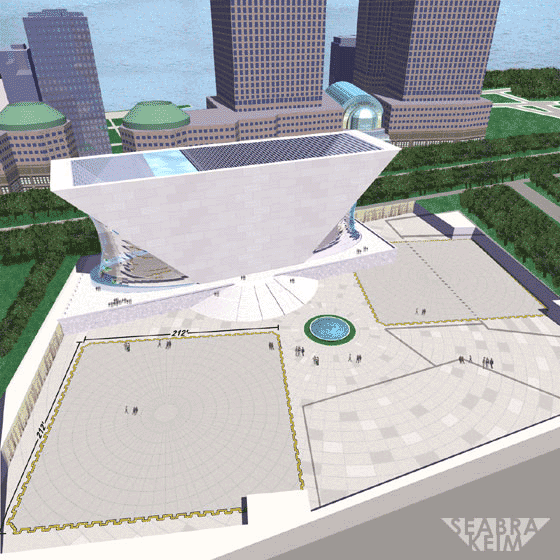
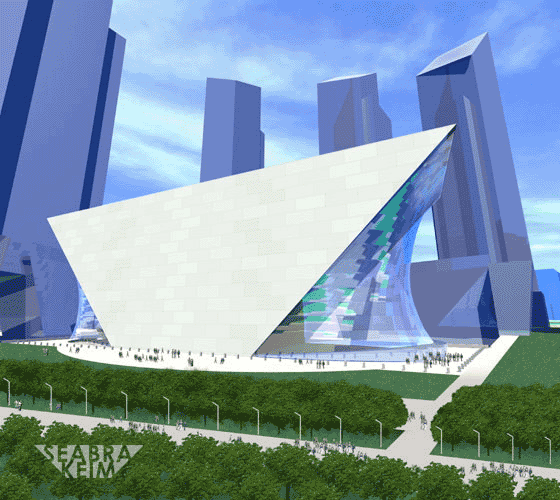
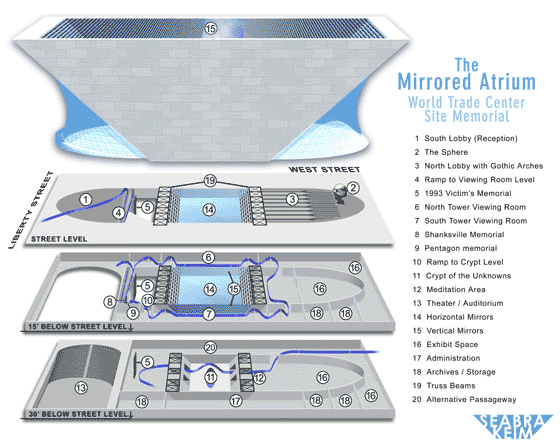 .
. 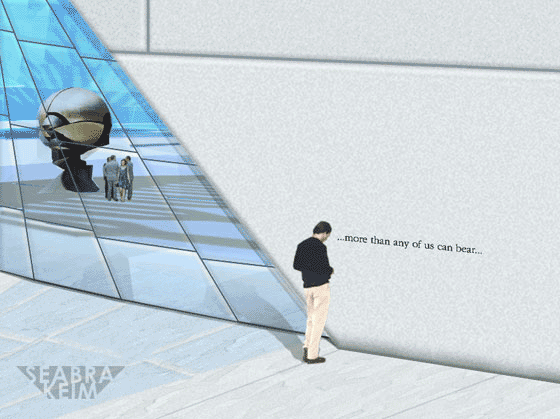
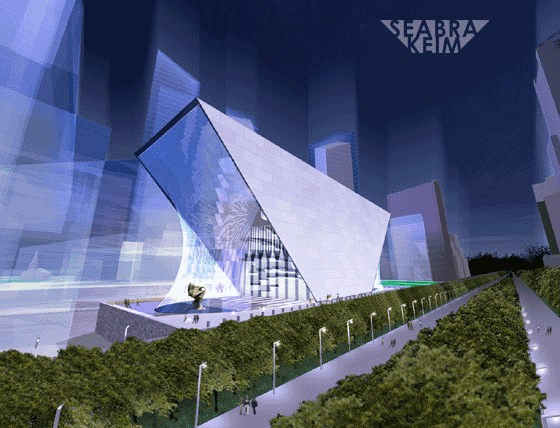
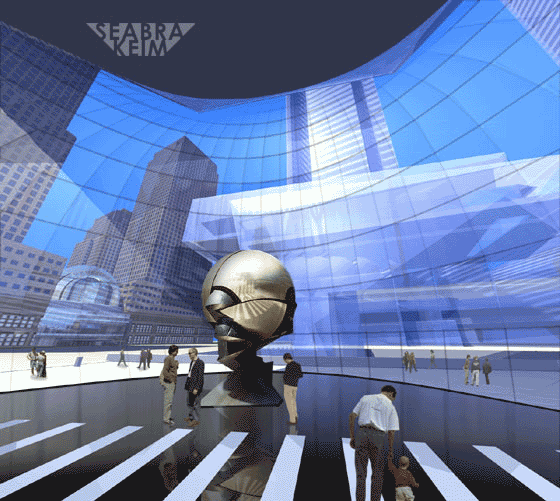
 .
.