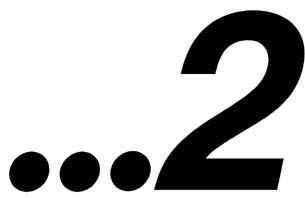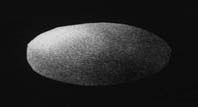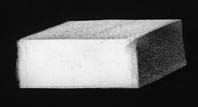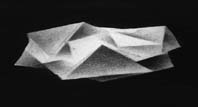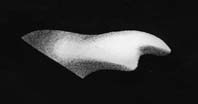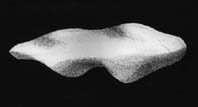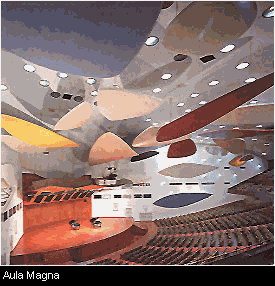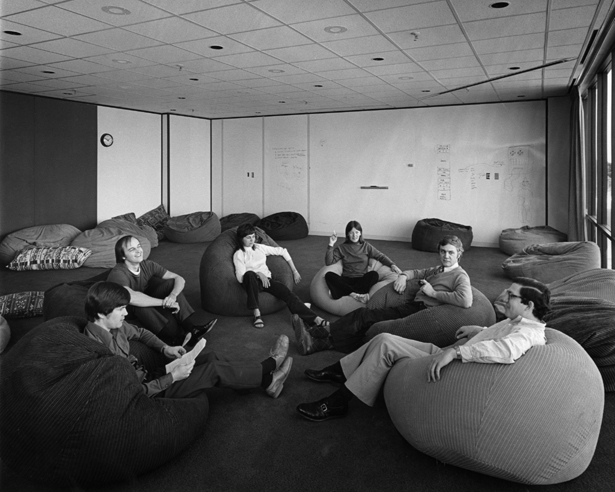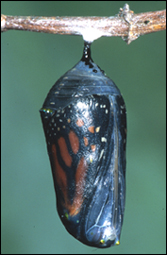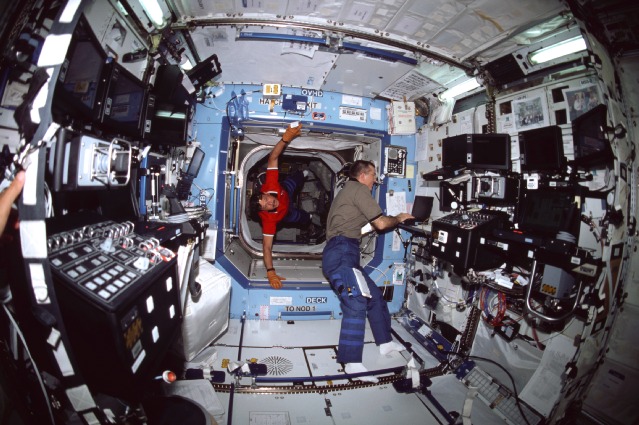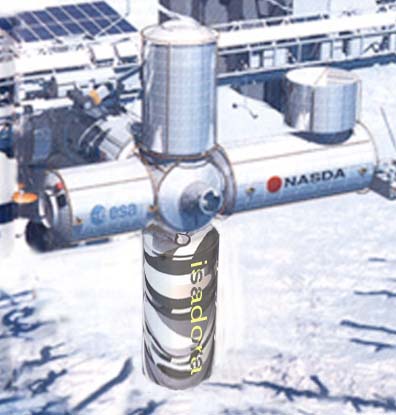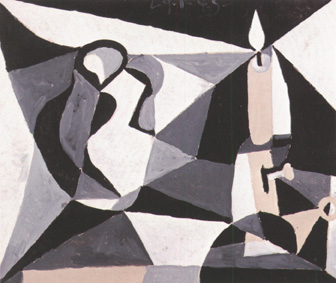|
Inspiration
|
|
To follow are designs or principles that have moved and inspired me along the way and that I would simply like to share with anyone who would like to attempt a design of ISADORA. So before I present you with my solutions for ISADORA in my next chapter I offer you some visuals for thought. In order to decide on a direction for an interior shape for ISADORA I came up with 5 basic geometric forms for a module interior: the oval form, the rectangular form, the cubist form, the half-organic half straight-edged form, and the totally organic form. These, of course, are just generalizations of forms and are simply suggestions for possible interior design directions.
The oval would be a space void of subjective vertical; a fresh space void of references.
The rectangular form. (currently used on the ISS) This would achieve just the opposite of the oval. It would give performers corners, an up, down, left and right. Some performers suggested that in space they would need their corners. But the exciting thing about this, as David Lakein said, would be to bring a gravity bound object like a chair into this type of venue. A chair in a room with verticals and horizontals would accentuate a place with gravity… but the result of a chair floating in a room like this might create an impressive contrast thus enhancing the zero-G perception and experience.
The cubist form. This interior would be a straight-edged version of having no subjective vertical. One could say it is the cube version of the oval. A production of the Cabinet of Doctor Caligari would be fabulous in here! I could also see London-based architect Zaha Hadid having a blast with designing an interior for this type of an ISADORA Module.
The half-organic half-straight edged would be a module just to offer a wider range of backdrop alternatives both curved and flat.
Finally, the totally organic form would offer different perspectives and "hiding points" or wings of a theatre; places where the performer can "fall" or rather float out of view of audience, actors or cameras.
Of the forms I present above I chose the first one, the oval form. And over a period of time I have allowed certain artists, interiors and architects to inspire my design for ISADORA. My inspirations are Venezuelan architect Carlos Raul Villanueva, Brazilian artist Lygia Clark, a conference room at Xerox PARC and the cocoon of the Monarch butterfly. Poetic Shelter I'd like to begin with Brazilian artist Lygia Clark's piece: "Abrigo Poético" or Poetic Shelter. (no picture yet, still looking) With the huge amount of comments on existential issues it is clear that ISADORA should embrace artists on their journey through the poetic potential of space. Gaston Bachelard speaks of the poetic image as placing us "at the origin of the speaking being." I see ISADORA as a container for this sort of cosmological event of the soul that is in the process of brewing truly new poetry… truly new art forms. Bachelard also adds that the "poetic act has no past".40 Going back to the artists who didn't want anything pre-determined to their module, I would think that such a venue would lend itself to innovation. So this idea of a "poetic shelter" keeps me focussed on the true purpose of ISADORA; a place where people can feel liberated from the old school of space thought on how we should live and work in space. And, of course, a place that will embrace the artist through his or her journey through the poetic potential of space.
The Aula Magna of Caracas Another source of inspiration was Venezuelan architect Carlos Raúl Villanueva. If you ever get to Carácas go to the Aula Magna of the UCV (Universidad Central de Venezuela). Architect Villanueva commissioned Alexander Calder to do the acoustic panelling. Although these giant forms are stationary one feels like a part of one of his mobiles. And for me, at least, there comes a sense of privilege in standing, almost floating amongst these forms. These floating forms... the subtle grace of a mobile... the transformation of ISADORA from studio to lounge should have this grace... this movement... this dance.
The Aula Magna of
the UCV (Universidad Central de Venezuela) was
The Mark Weiser Commons Xerox Park in Palo Alto Research Center (Xerox PARC) was yet another source of inspiration especially for the lounge aspects for ISADORA. In the early seventies Xerox envisioned that paper would become more obsolete with time and that they had to figure out a way to deal with viewing information digitally. They removed conventional seats, desks and tables from a conference room and simply filled it with beanbags to give their researchers the conditions to think up an interface for computers. The screen we know today with "draggable" icons on a desktop is what came out of it. What I want to share here is the principle that a corporation took coziness into consideration for their researchers to create in an environment conducive to creating a paradigm shift in digital information. ISADORA should be designed with that intention.
This is the "bean bag
room" at Xerox Palo Alto Research Center also known officially as CSL
Commons.
The Chrysalis of the Monarch Butterfly The cocoon shape might be a crass metaphor for paradigm shift but its one I like. More importantly, however, is that the cocoon shape or this oval shape inside ISADORA takes full advantage of the diameter of an industry standard module. The lines and contours of the wings as they mature in the chrysalis are wonderful design elements that can inspire the shape of cabinets and windows. The Monarch butterfly inside and outside the chrysalis.
The current modules contain a system of experiment racks, which reduce habitation, and workspace to a height and width of 2 x 2 meters... pretty cramped if you ask me. This image is of STS105-304-025 (10-22 August 2001). Astronaut James S. Voss, outgoing Space Station flight engineer, performs a task at a work station in the Destiny laboratory as a "guest" arrives from the Space Shuttle Discovery. Astronaut Scott J. Horowitz, STS-105 mission commander, floats through the hatchway leading to the Unity node. A 35mm camera, equipped with a "fish-eye" lens, was used to record the image.43
"Still life by Candle Light" My design for ISADORA is based on the proportions of Japanese Experiment Module (JEM or KIBO) which has an interior diameter of 4.2m and an exterior diameter of 4.4m. It’s length is 11.2m. For those of you who are ISS literate know that ISADORA cannot be docked as shown in the illustration below. 44 This is just to show its size in relation to the Japanese Module. ISADORA will be located on the nadir radial port on the Russian side of the station. In addition, I have minimized space for life support as in the NASDA module. Most of its life support will be supplied by a neighboring module. The illustration for the exterior is something I came across very early on into this project. It is a painting by Picasso at the Van Abben Museum in Eindhoven that I wrapped around the ISADORA tin. It's a small work done in black and white gouache called "Nature morte à la bougie" from 1945.
Nature morte à la bougie by Pablo Picasso, 1945
On to the design… |
