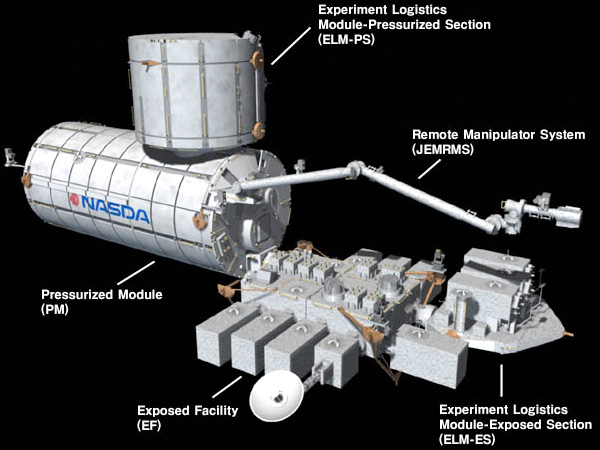|
A Design for ISADORA
|
|
After analyzing the responses from my interviewees I have decided to incorporate a lounge into the design of what was meant at first to be solely a studio for artistic exploration on the International Space Station. Some designers may want to incorporate a lounge into ISADORA's design... some not... I chose to get the lounge in there for I think it would be a missed opportunity not to use artists to contribute to research in module habitability. So I have made ISADORA into a studio for creating art and performance and a lounge for socializing and habitability studies. To finalize the project I would like to create a computer animation of how the ISADORA Module could perform its transformation from studio to lounge. But I had such an animation budgeted at a company in Leiden and the fee was 53,000 EURO. So let's forget the computer animations for now. For now you will see basic designs in clay, drawing and digital formats for future computer modelling in addition to a storyboard for a two minute animation showing ISADORA's main features.
A clay cylinder showing the entrance or radial port of ISADORA.
The clay model is divisible
in two halves and can be opened showing
Here is a view into the clay model's top and bottom halves. The letter "S" represents where Studio hardware (audio/visual/art supplies) would be located. The letter "L" represents where the lounge "hardware" or cupboards holding home related objects are located. The circles on the bottom half of the ISADORA Module are where the inflatable sofa will emerge. Note how the Studio hardware will be hidden in the upper and lower portions and extremities of the module (here you only see one end of the module). Note also how the lounge cupboards will be located to the sides of the cylinder (to the left and to the right). In a lounge with a subjective vertical the only thing that should be above you is the lighting and no cupboards. That would not give the artists the sense of familiarity they seem to expect of the lounge aspects of ISADORA.
As I said in the Inspiration chapter this oval shape in ISADORA takes full advantage of diameter of an industry standard module.
These three renderings depict the performance/living volume of ISADORA. The gray funnel shapes at the extremities are the doors to audio-visual hardware. They are LCD doors which turn transparent at voice command in order to view equipment. They turn opaque to hide the equipment keeping the module visually clutter-free. Computer modelling by Haraldur Már Unnarsson. I recommend making the ISADORA module highly malleable and transformable. In order to do this I replaced the current industry-standard rack system (with which ISS modules are being designed) with what I call a "cupboard" system for hardware; a system based on hardware being as invisible as possible, hidden within the walls of ISADORA.
ISADORA
AS STUDIO
This illustration above shows ISADORA as a studio for artistic production. It will be attached to the nadir port of FGB 1 (the Zarya module) with window number 5 shown above "pointing down" at Earth. "ISADORA as a studio appears to be as empty as possible with all hardware hidden behind doors. The center area takes advantage of the full diameter of the module. Since the studio has no up or down, conventional and innovative light and projection sources will be available from all angles around the module. Note how numbers are positioned according to their local vertical (except #6).
1 2 Audio-visual hardware. Storage for props, computers and cameras. These doors are Liquid Crystal Display screens which can become transparent at voice command in order to quickly view the desired hardware. After their use, doors can be made opaque at voice command to keep the module looking empty. 3
ARTIST: Isadora, do you read me? ISADORA: Yes, I do. ARTIST: Where are the scissors? ISADORA: Over here. (voice comes from that end of the module where the scissors are located and door swings open). ARTIST: Thank you. Isadora, stop reading. ISADORA: Check. ISADORA would only listen to the artist if the question
"Isadora, do you read me?" is uttered. "Isadora, stop reading"
would be used to keep ISADORA from responding if something similar to
"Isadora, do you read me?" is uttered. 4
5
6 7
ISADORA AS LOUNGE The animation below shows ISADORA as lounge for socializing and habitability studies. At the click of a button ISADORA can become furnished with an inflatable sofa, cupboards and a ceiling installation; all optional. Since the lounge has an up and a down, the lighting sources will come from the ceiling only to instil a sense of familiarity in its occupants. Note how numbers change according to their local vertical.
1 2
3
4
5
6
Window Configuration The illustration above shows what it would look like to enter the ISADORA Module with lights out. Since ISADORA is pointing down to earth, entering the module will give you a perspective of the earth's surface. The window groupings on the left and right are the exact same with the exception that they are flipped 180 degrees. This will add to the challenge of giving artists no verticals whatsoever in the context of the studio. All windows can be covered so the configuration can be altered according to the wishes of the artist. The three windows at the center are located on the other end of the module opposite the entrance and are parallel to the Earth's surface.
One of the goals of my research was to frame some of the challenges and opportunities for designing an Arts and Habitability Studies module for the ISS. To follow is a list of the main R&D opportunities for ISADORA: R&D Opportunities for ISADORA: The Inflatable Sofa The desire for coziness aboard ISADORA led me to develop a space sofa. But in order to feel cozy one needs gravity or pressure against a soft object (or person). Astronauts often tie pillows to their heads before going to sleep in order to emulate the pressure that gravity exerts on their heads in a pillow. Dutch astronaut Wubbo Ockels developed a sleeping bag that is inflatable which creates pressure against the body, a sensation similar to that of having a blanket over oneself. For a space sofa for collective coziness in a lounge I propose a series of inflatable pillows that will accommodate the astronaut in the neutral position (the natural position the human body assumes when relaxed in zero-G). The space sofa will require studies in materials and ventilation. A system will also have to be developed by which it can inflate and disappear into the floor at the click of a button.
ESA astronaut Wubbo Ockels getting into his inflatable sleeping bag.
A vision of the space sofa. Computer modelling by Sabino Valentino Lounge and Theatrical Lighting Innovative lighting which is potent enough for film and video work yet cool and safe enough in case someone bumps into it must be studied. Agreeable and soothing Lounge lighting can also be studied. This could include light installations and light sculptures.
Safe lighting must be studied
Lighting configurations must be studied
Innovative floating lighting systems could be developed
Cupboard / Door Systems LCD doors that can turn opaque and transparent to hide and make visible audio-visual hardware already exist and can be improved. It is preferable that these doors be curved. Mechanisms by which the cupboard doors can unhinge and travel to the top of the module must be studied.
Window Configurations Window configurations can be studied to increase the experience of transparency of the module. Supplies for ISADORA Further studies into the hardware needs and desires of artists will have to be conducted in order to equip ISADORA with a wide range of equipment and art supplies. Cameras Space engineer Yuri Gawdiak's Personal Satellite Assistant (PSA) could be adapted to become a remote controlled camera for filming events in ISADORA. This would be the ultimate steady-cam. Originally it was designed to be a grapefruit-sized robot (run on tiny fans) that could assist astronauts in daily chores around the ISS. These chores would range from patrolling the corridors of the space station, checking for gas leaks or serving as a communications link with a researcher on Earth.45 The IMAX 3-D spinning cam as suggested in the storyboard also needs studying. It should rotate slowly on its center making the entire image for the audience down in a theatre slowly rotate making everyone very dizzy and disoriented. That added dizziness may bring the 0-G experience down to Earth for spectators worldwide. Finally, an exterior camera as suggested in the storyboard should also be studied. Yuri Gawdiak's Personal Satellite
Assistant (PSA) could be adapted to Wall Padding and Foot-holds The inner walls of ISADORA will have to be padded and textured with a unique texture of hand grips and foot-holds in order to give the artist grip on which ever part of the module he or she comes in contact with. This system or texture should be as discrete in design as possible to as maintain the appearance of emptiness that so many artists desired for the studio interior.
Broadcast Quality (engineering) Broadcast quality of video from ISS will have to be greatly improved. Anti-Vibration System (engineering) The inner walls of ISADORA will also need to be able to absorb heavy shocks considering performers will probably be experimenting with motion and pushing off walls. This is of utmost importance since many of the experiments being conducted in other modules of the ISS consist of sensitive microgravity measuring equipment. If shocks coming from ISADORA cannot be adequately isolated then a time-lining of experiments, rehearsals and performances will have to be scheduled. Palette for Unmanned Art (engineering) This is an idea based on meeting artists at art in space forums which should be further researched. Just as in the space community, not all artists are into manned space flight. In the future there will be manned art missions and unmanned art missions. A palette (a sort of equipment rack) can be placed on the exterior of ISADORA for artists who would like to have special cameras, transmitters or installations placed outside the ISS. The Japanese Module has such a palette for studies in vacuum (in the figure below it is referred to as an Exposed Facility). Also, the Brazilian contribution to the ISS is the Express Palette located on the ISS truss. The Japanese segment of the ISS
with an external pallette or exposed facility on which
Low Noise Levels (engineering) Finally, noise levels of whatever life support or ventilation systems within ISADORA will have to be kept at a minimum. The current decibel standards are not appropriate for ISADORA and will have to be improved upon. Active Acoustic Silencing or Negative Sound (sound waves that cancel another sound out) could be implemented in ISADORA to make it more quiet than the other modules. : : : : : : : : : : : : : : : : : : : : : : To keep ISADORA within the realm of the do-able I have attempted to keep all my conclusions limited to one module. The two-chambered module doesn't seem appropriate because both lounge and performance spaces become limited in size, cut in half.
|

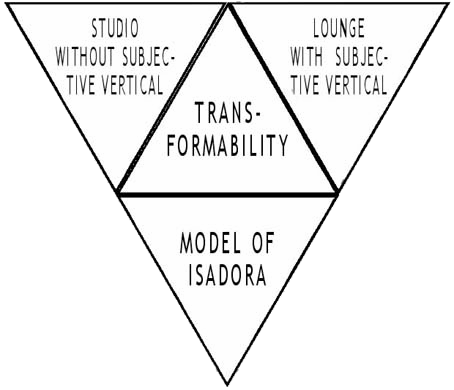
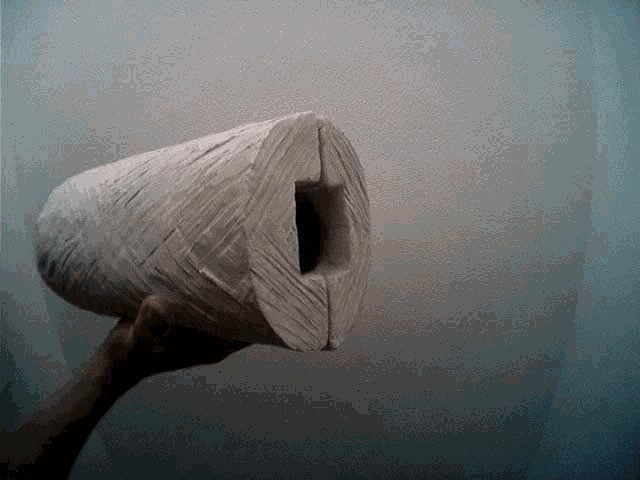
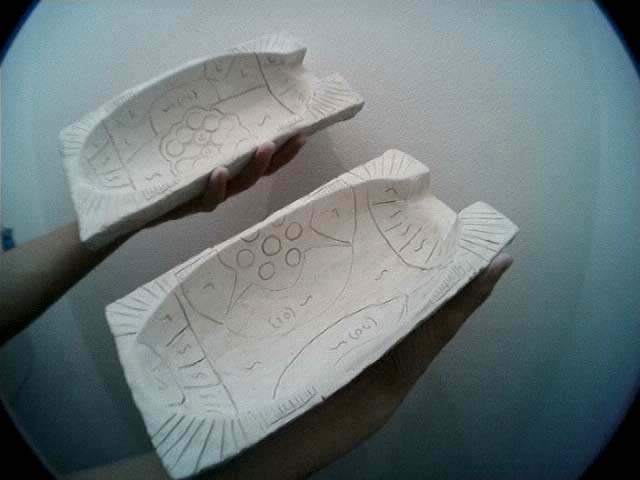
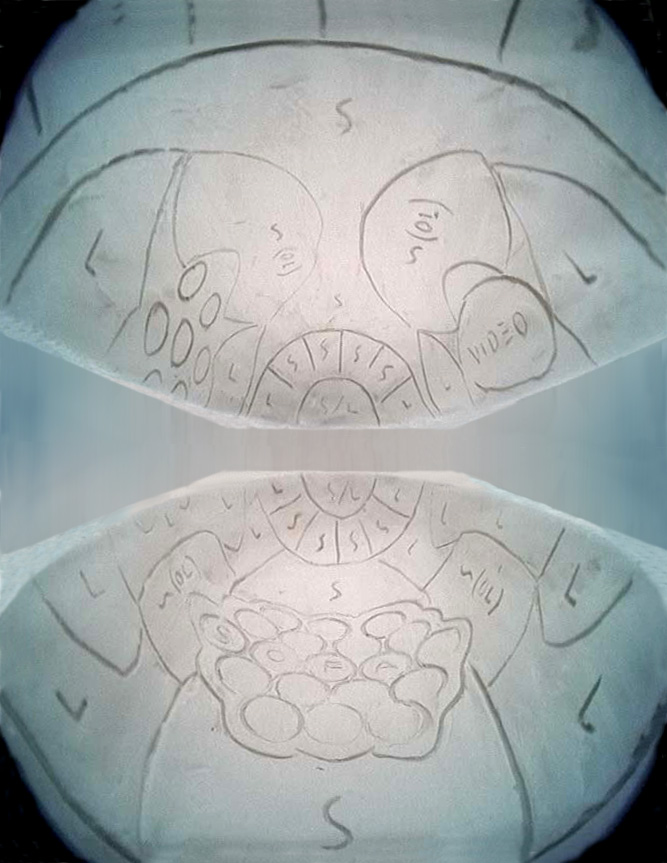
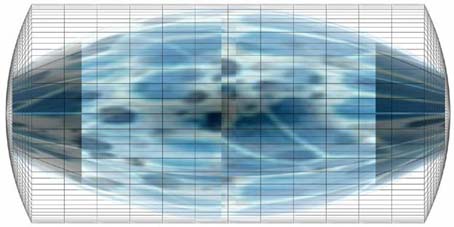
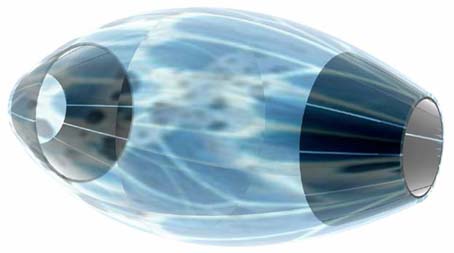
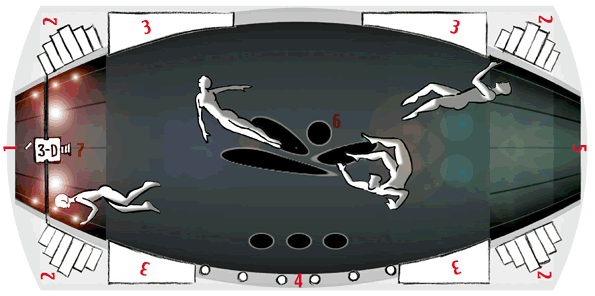
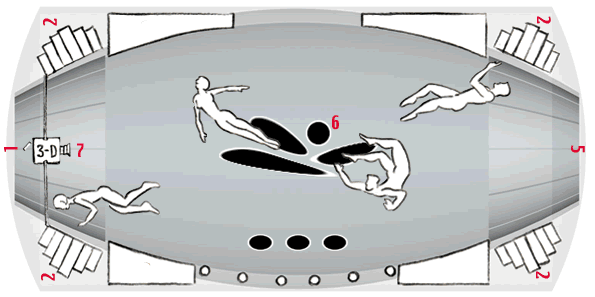
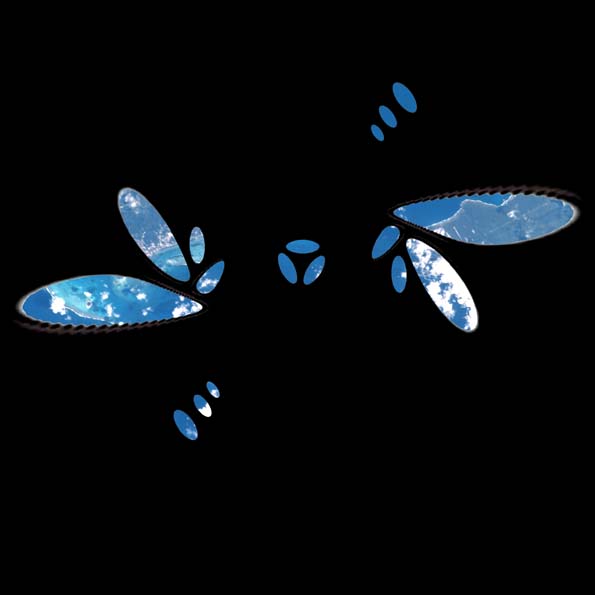
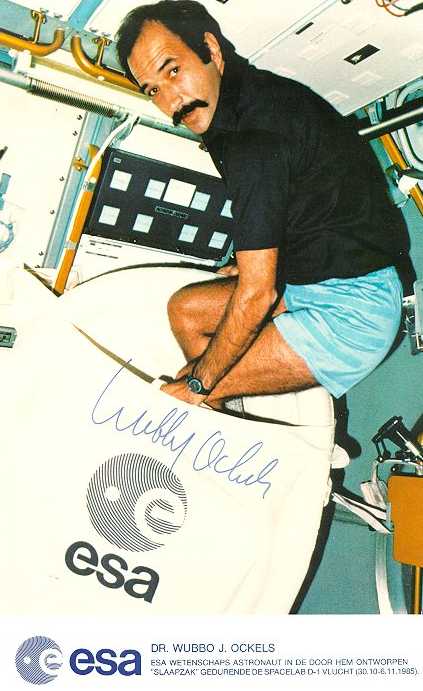
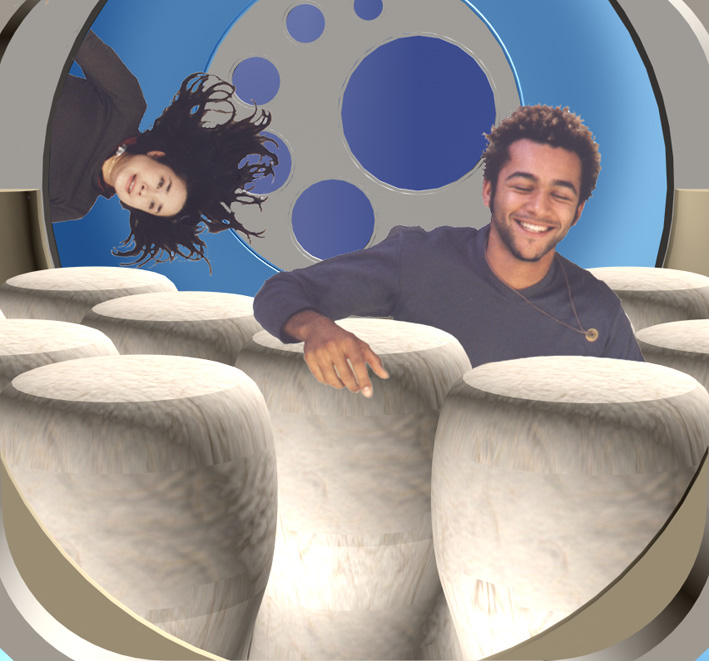
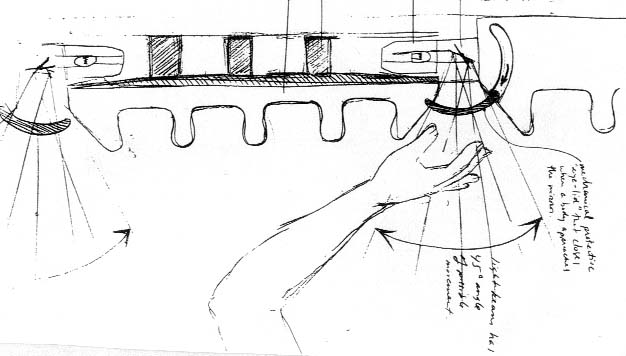


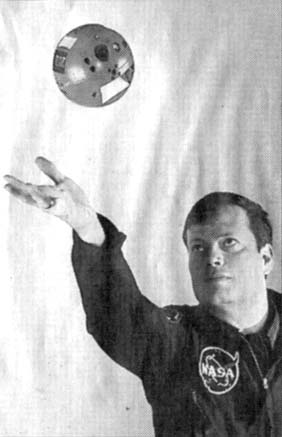
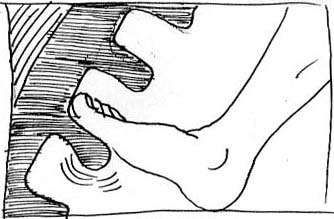 .
.